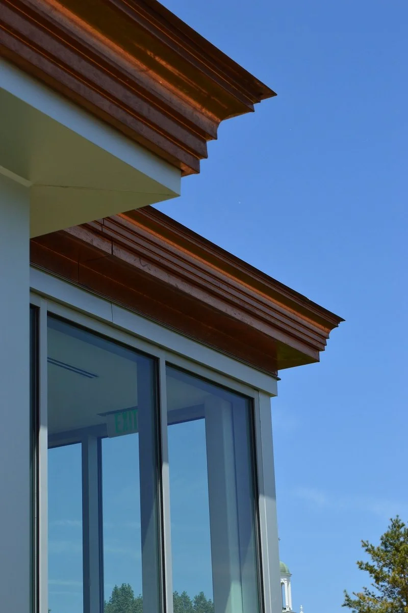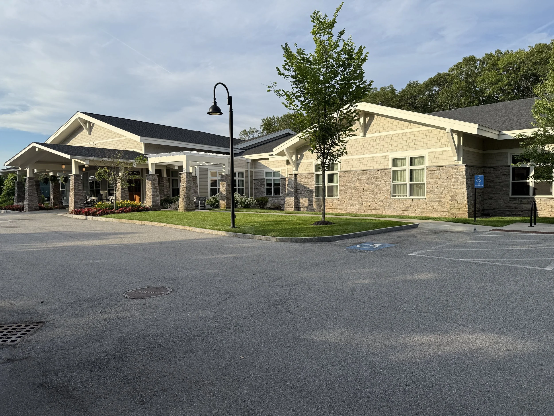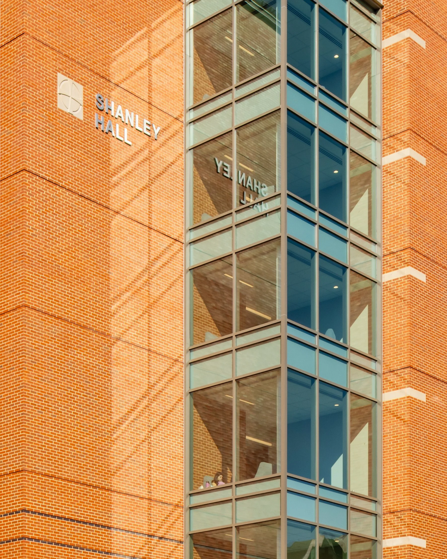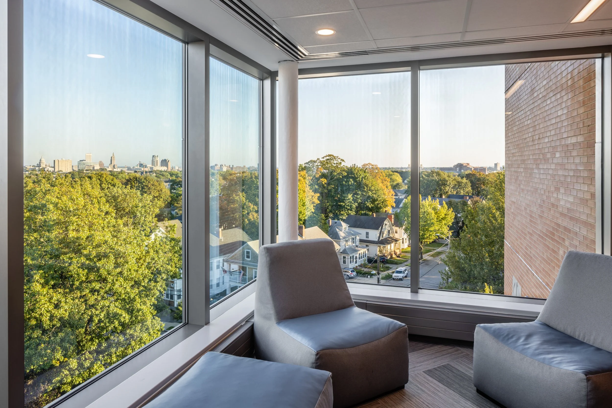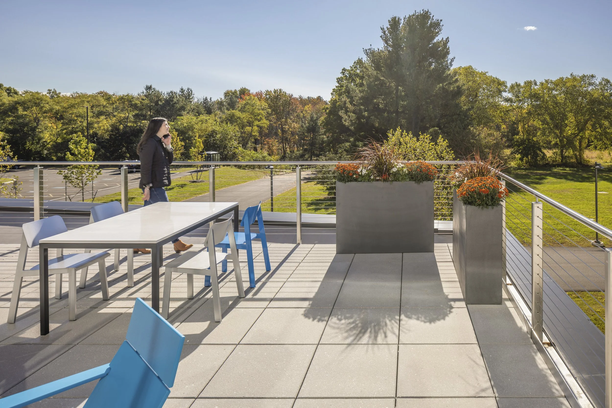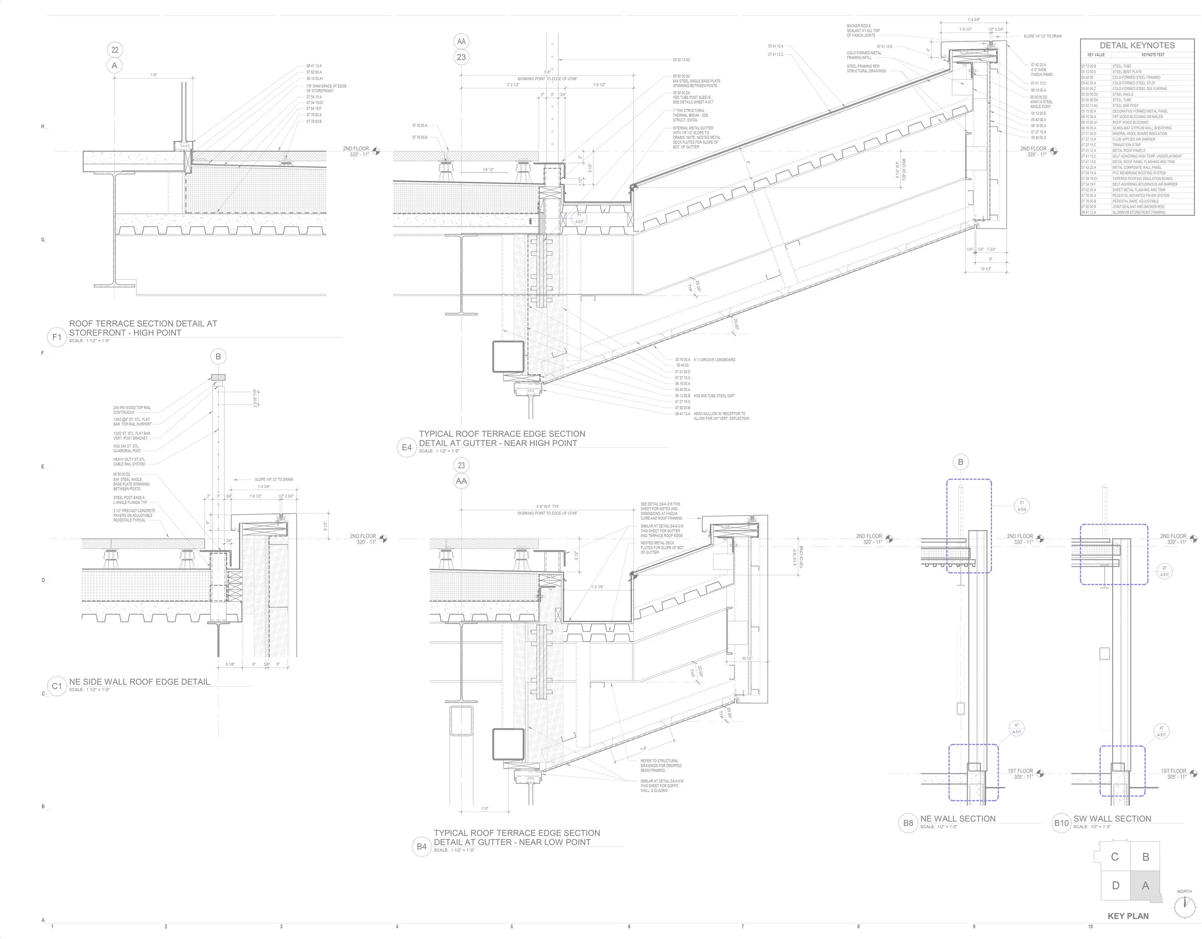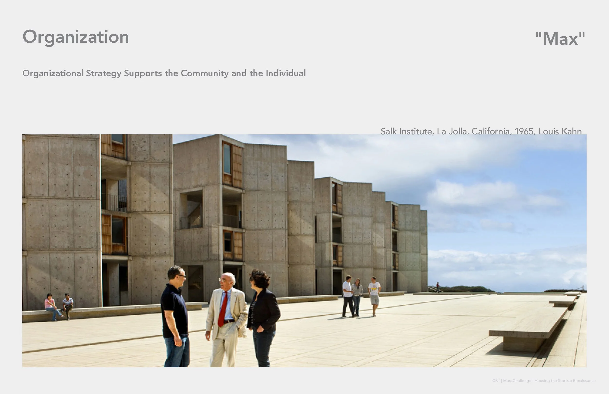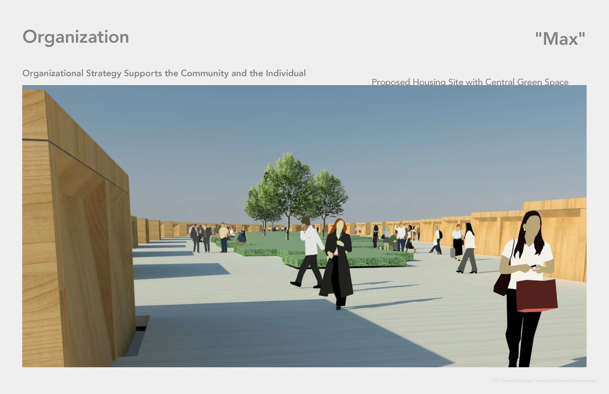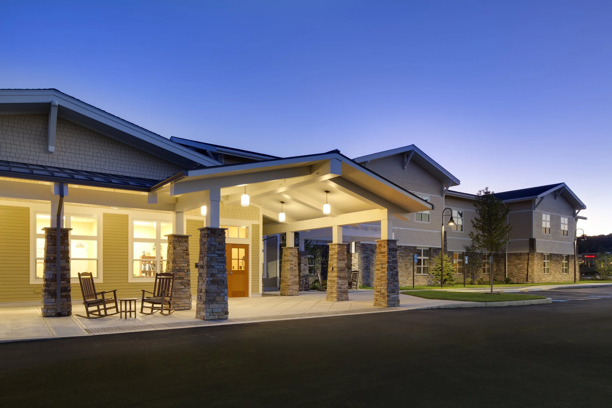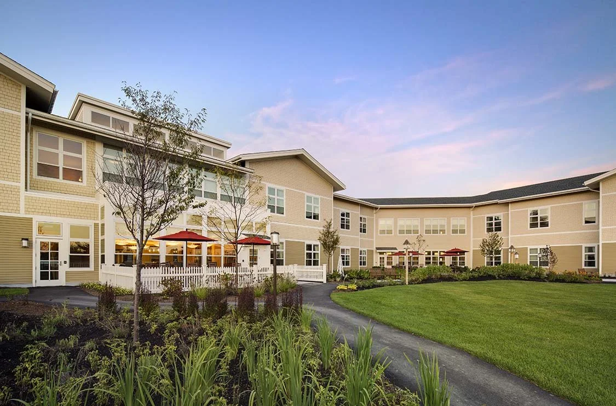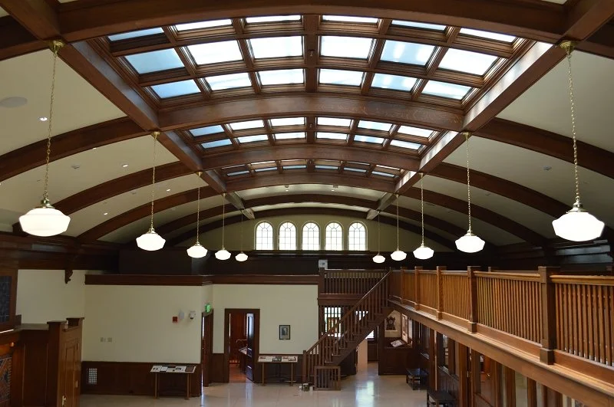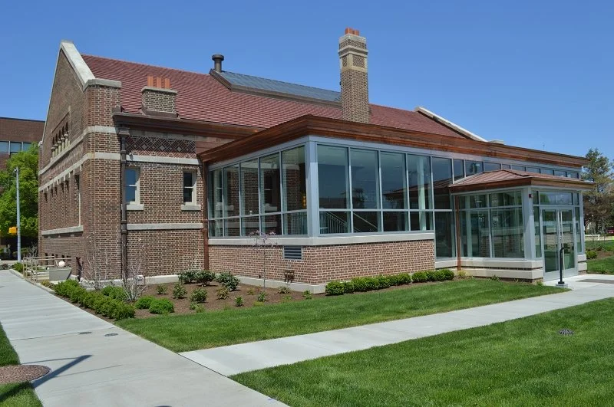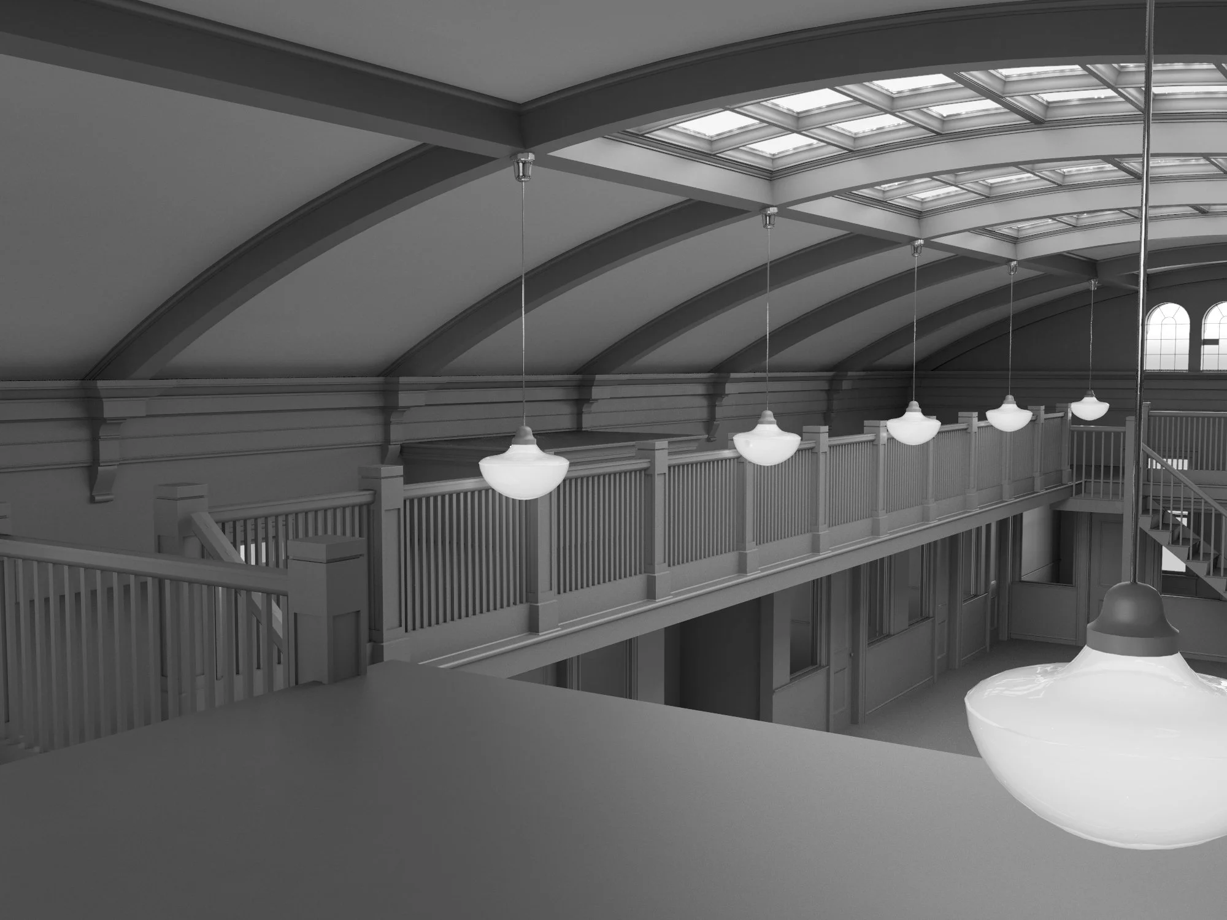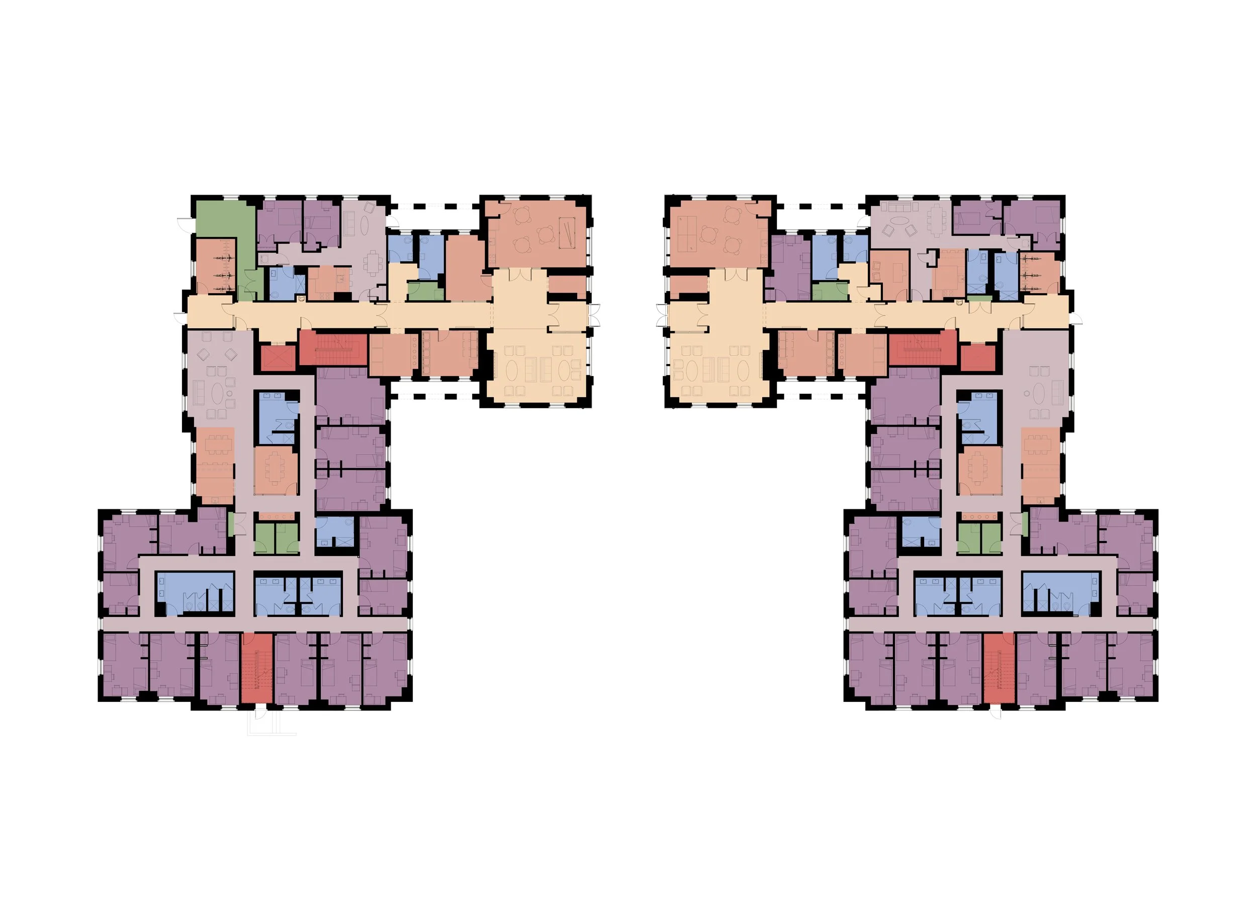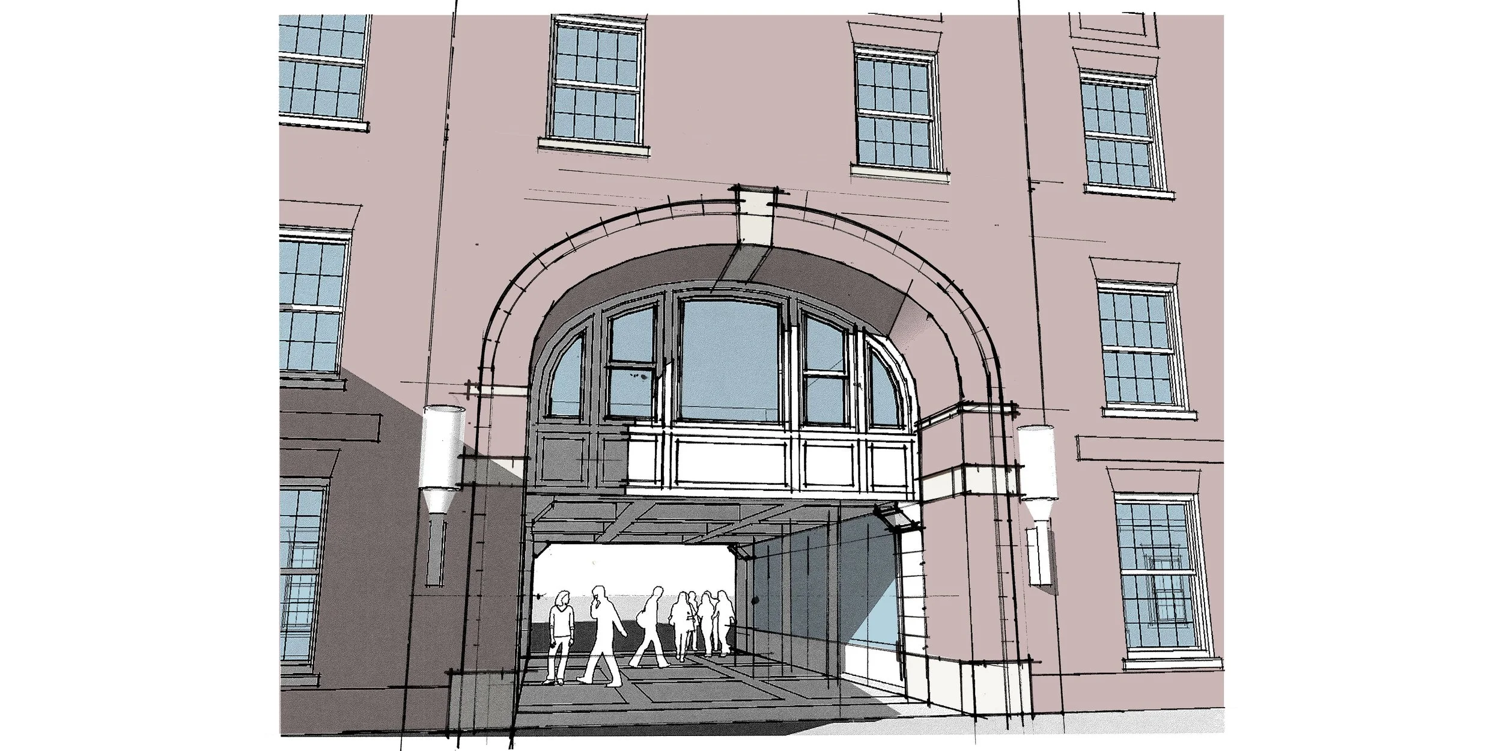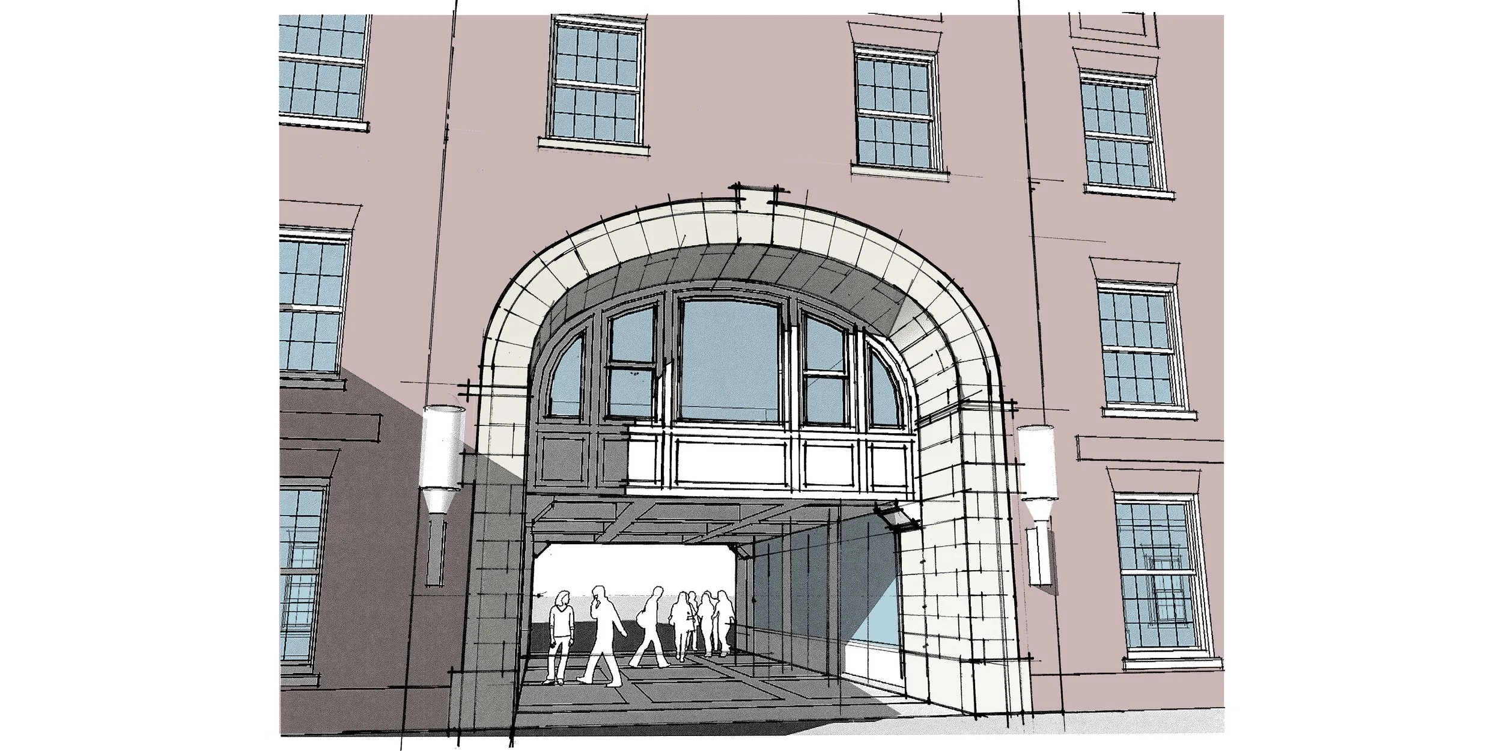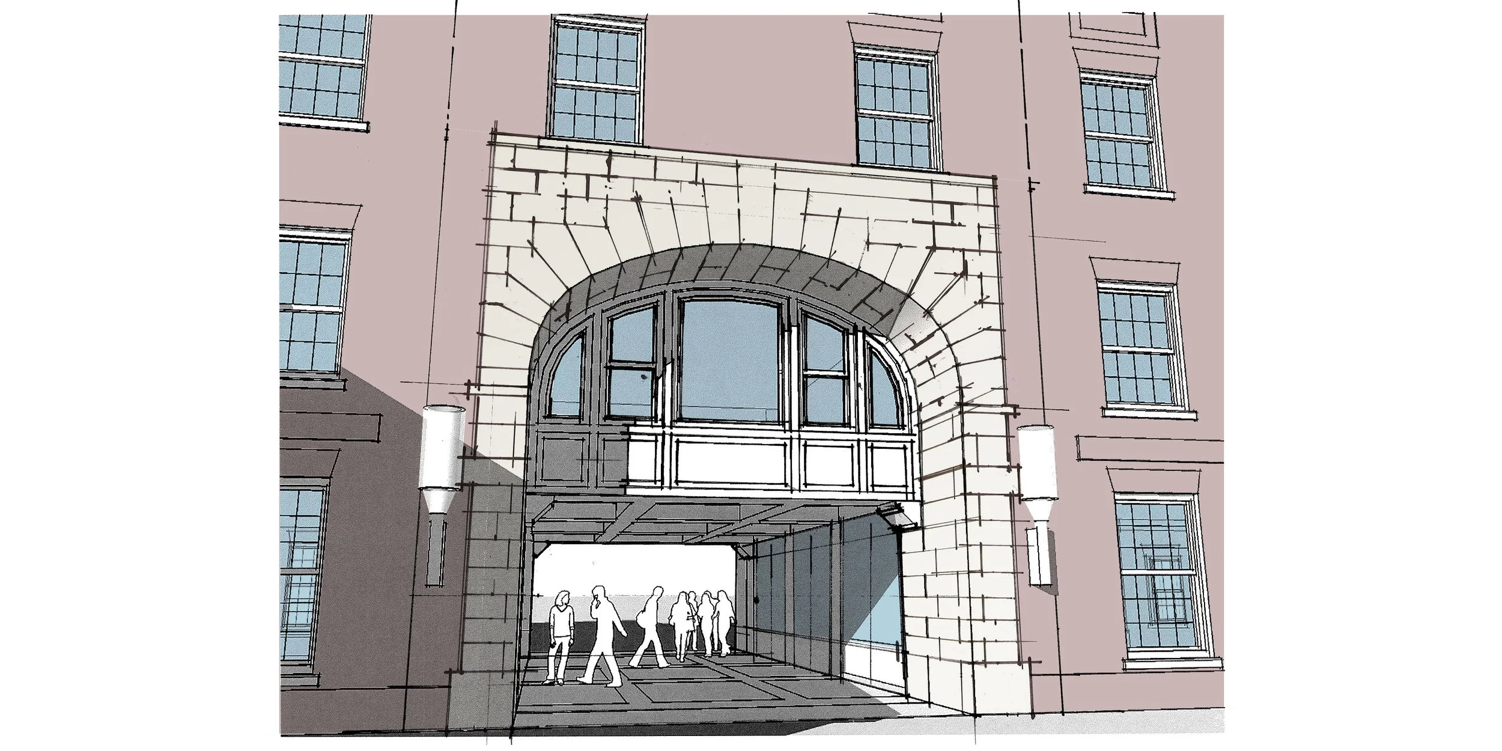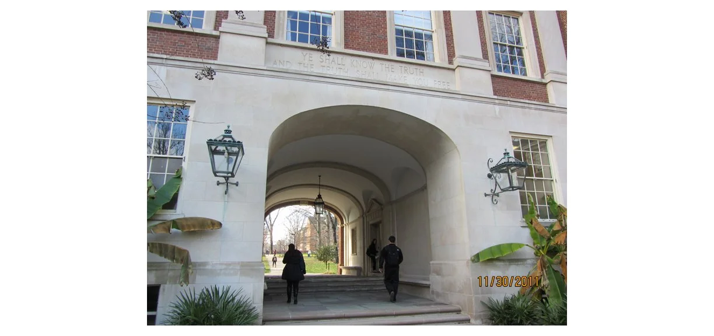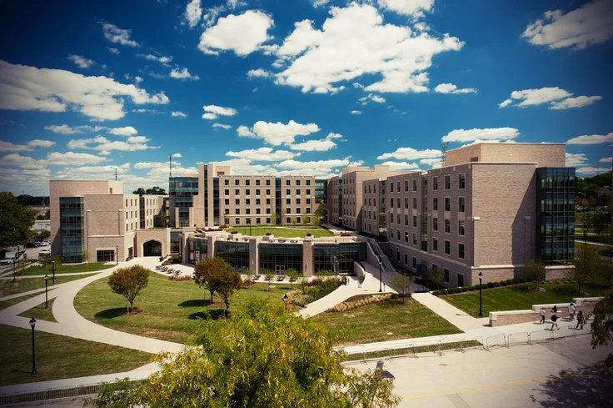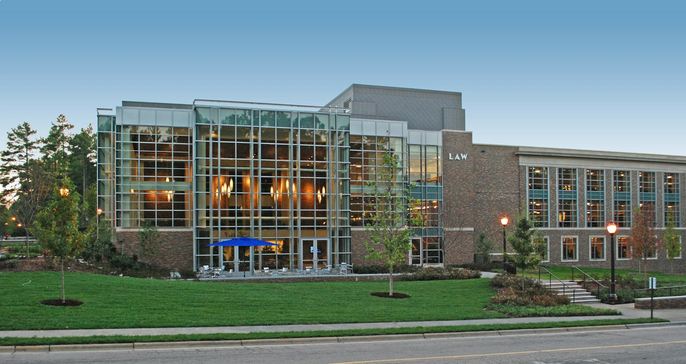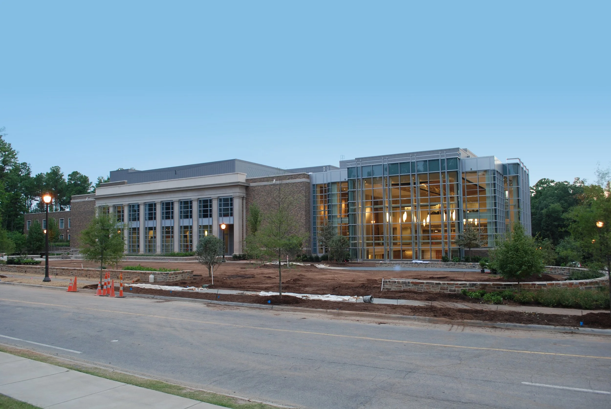Datumlines | Jesse Taylor AIA | Architecture
Shanley Hall Providence College Providence, RI
With SMMA (CDs): Shanley Hall at PC opened for students Fall 2024. Taking cues from its context and traditional architectural forms that have become hallmarks of the PC landscape, the building and its site together enhance and unify this campus gateway.
View of Main Entrance at North Wing
Detail View of Shanley Hall with Glass Lantern
View of Main Entrance
With SMMA (DD, CDs). Media Center and Lecture Hall.
Waltham High School Waltham, MA
Holiday Fare SMMA
2021 Holiday ornament design contest winner at SMMA based on the idea of “Unity.”
Research Center Westborough, MA
With SMMA (DD, CDs). Entrance building envelope.
View of Main Entrance
View of Main Entrance Under Construction
Aerial View of Main Entrance
Harvey Performance Company Gorham ME
View of Main Customer Entrance of Phase I, Office & Manufacturing
View of Phase I Offfice
With SMMA (SD, DD, CDs, CA): Phase I Manufacturing and Office Headquarters. Phase II Addition.
View of Main Employee Entrance of Phase II Addition
With CBT Architects (Complete). Housing for the Mass Challenge Boston Startup Incubator. Housing units are demountable and portable for installation in any US city. My final proposal is to be built on a step-deck trailer for immediate installation and transportation. Assembled back-to-back for community building.
Mass Challenge Housing Prototype Boston MA
“Max” Prototype Housing Unit attached to typical step-deck trailer
Lifeguard Tower Precedent, Pacific Palisades, California
Salk Institute, La Jolla, California
With CBT Architects (Concept, SD). Bridges Memory Care brand realized in built form. Based on Craftsman Bungalow architecture, the prototype has been reproduced across New England.
Bridges Memory Care and Assisted Living by Epoch Westwood MA, Lexington MA
Craftsman Bungalow Precedent in Southern California
View of Lexington Bridges Main Entrance and Drop-off
View of Westwood Main Entrance and Drop-off
Erie Insurance Heritage Center Erie, PA
With CBT Architects (Concept, SD, DD, CDs): Restoration of Erie Insurance company headquarters, circa 1930s, with addition.
With Boyes-Watson Architects: restoration, renovation, addition, and new construction.
House Renovation + New Cambridge MA
New House in a Clearing
Existing House elevated after demolition
Etheridge Hall, MET Quad Miami University Oxford OH
With CBT Architects (SD, DD, CDs). Student housing sited to complete the existing MET Quadrangle.
Second Floor Interior at Arch
Ground Level Plan
Exterior View from MET Quad
Second Floor Plan
Justice Hall Residence/Dining Xavier University, Cincinatti OH
With Shepley Bulfinch (Concept, SD). New student center/ dining commons and Residence Hall, anchoring the Hoff Academic Quad adjacent the School of Business.
Justice Hall Main Dining and Residence Entrance
Justice Hall Birdseye View
Dining Hall and Residence View from Front Lawn
Exterior View from inside the MET Quad
Justice Hall Xavier University
Star Commons & Goodson Law Library Duke Law School Durham NC
With Shepley Bulfinch (DD,CDs). Acclaimed as the most successful curtain wall building on the Duke campus. The Star Commons is a pavilion that creates connection to its neighbors and campus community. Classical composition strategies are interwoven with Gothic Revival proportion and detail.
